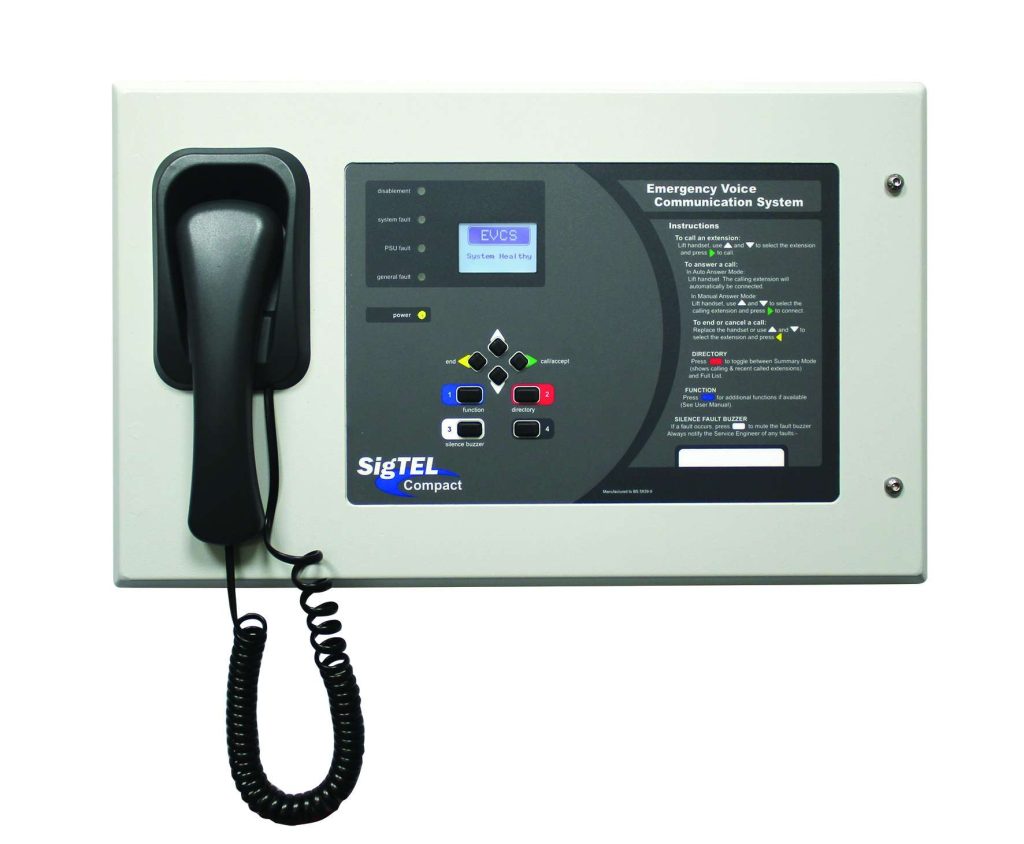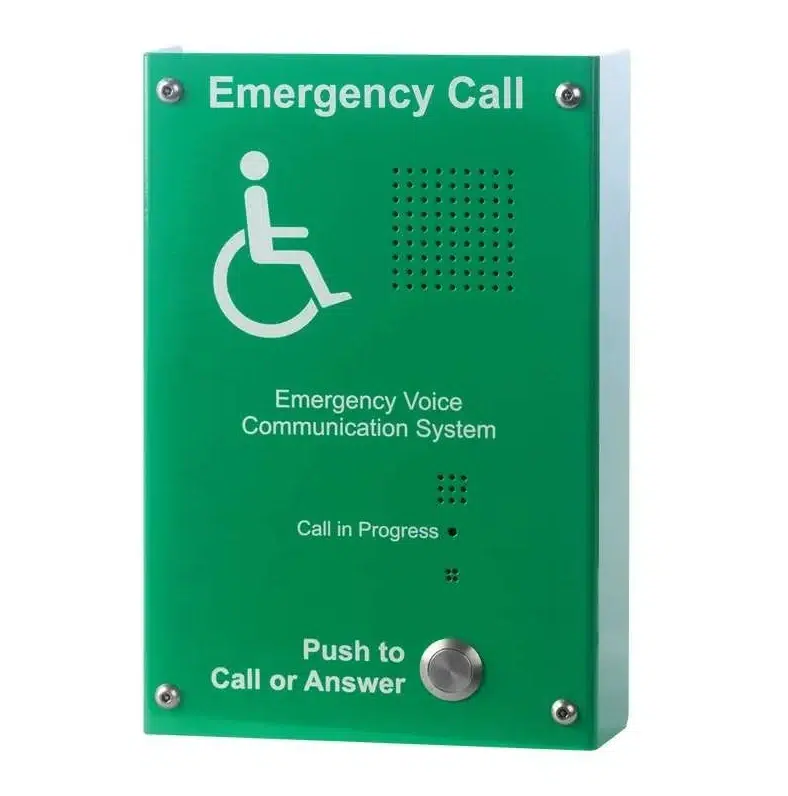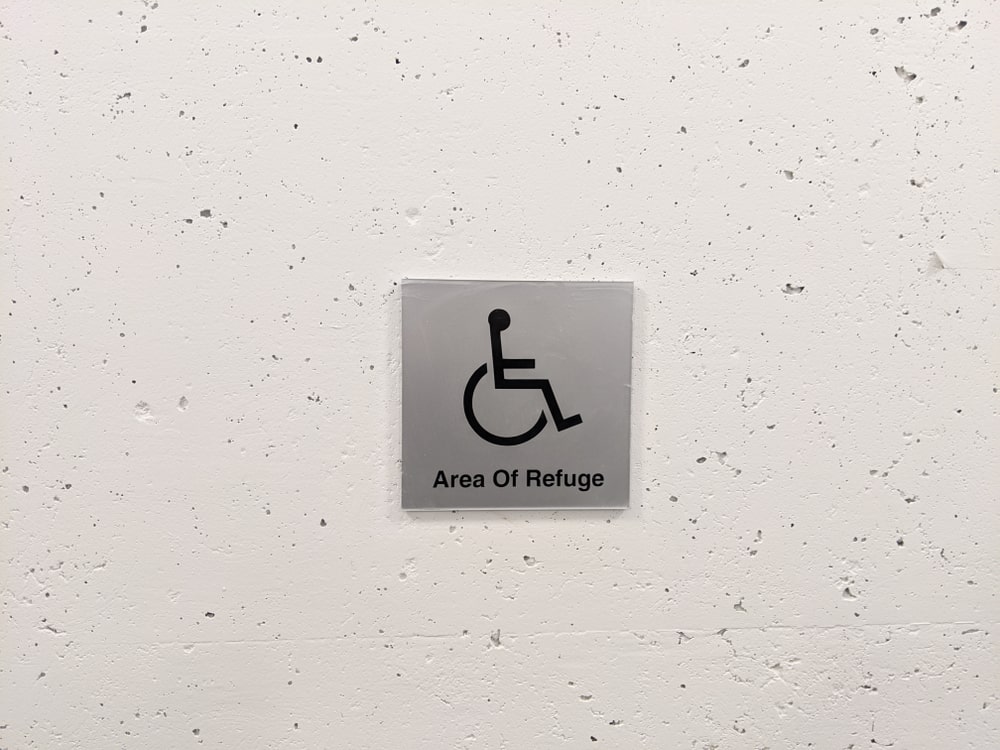Disabled Refuge Systems for Safety and Accessibility
At our company, we focus on safety solutions for everyone, including individuals with disabilities. We design our disabled refuge systems to enhance safety and provide peace of mind during emergencies.


Take Refuge
A disabled refuge system allows for two-way communication from a safe area in a building. This emergency voice communication system enables individuals to wait for help during an emergency evacuation. Equipped with communication devices, these areas let people notify rescue teams of their location and need for assistance.
You can typically find these safe zones in fire-resistant locations, such as stairwells or landings. They offer a secure place to wait until it is safe to evacuate or until help arrives.
What we offer
Our Disabled Refuge Solutions provide all occupants with a safe place to wait for rescue during an emergency. This includes installing a disabled refuge call system, which allows for communication with emergency services.
Compliance with Regulations
Ensuring compliance enhances safety and helps avoid legal penalties. It also supports your commitment to inclusivity.
Fire-Resistant Construction
We build our refuge areas with fire-resistant materials. This construction ensures that these spaces remain secure, even in the event of a fire.
Signage
Clear signs and proper lighting are crucial for making these areas easy to identify and access. Effective signage helps guide occupants quickly to the disabled refuge panel in times of need.
Training
We offer training and regular drills. This helps building staff and occupants know where to find and how to use disabled refuge areas.

Disabled Refuge FAQs
What is a Disabled Refuge System?
A Disabled Refuge System is a communication system installed in a safe space within a building. It allows individuals with disabilities to wait for assistance during an emergency evacuation. These systems enable occupants to contact emergency services or building management and communicate their situation.
These systems feature fire-resistant construction and include a disabled refuge call system. This setup allows individuals to express their needs if they cannot use stairways or other evacuation routes without help.
Why are Disabled Refuge Areas important?
Disabled Refuge Areas are vital for keeping all building occupants safe, especially those with mobility impairments or other disabilities. They provide a secure location where individuals can wait for trained personnel to assist with their evacuation. This not only ensures compliance with legal and safety regulations but also promotes inclusivity and accessibility within the building.
How often should Disabled Refuge Systems and Areas be inspected?
Inspect Disabled Refuge Systems regularly to ensure they comply with safety standards and regulations. It’s best to inspect these areas at least twice a year. Also, check them during fire drills and maintain the fire alarm system.
Inspections should ensure that all communication systems work properly. They should also check that signage is clear. The area must be accessible and free of obstacles.
What are the legal requirements for Disabled Refuge Areas?
Legal requirements vary by region. Generally, buildings, especially multi-storey ones, must provide safe areas for individuals with disabilities. Regulations typically mandate the inclusion of communication systems, including a disabled refuge call system, clear signage, and construction standards to ensure fire resistance. Compliance with these regulations is essential for the safety of all occupants and to avoid legal penalties.
Contact us
Our team has extensive experience in designing and implementing disabled refuge solutions tailored to meet your needs. We are here to help you create a safe environment for all building occupants.
